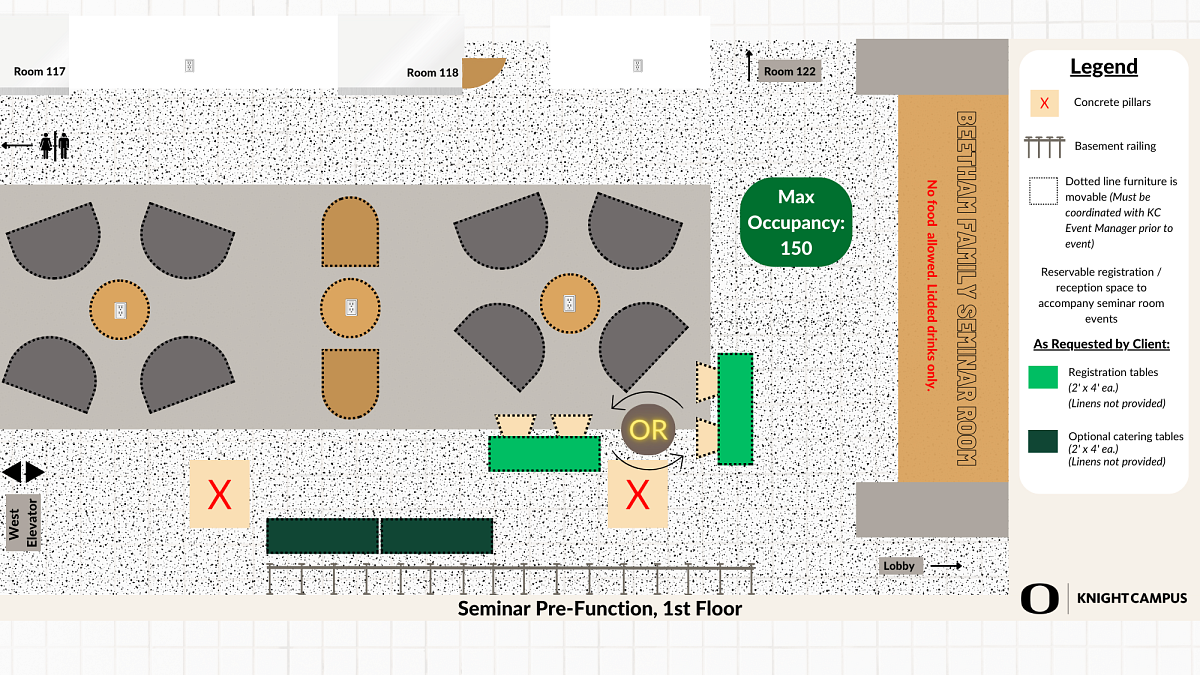Details:
- Location: 1st Floor, immediately outside of the seminar room
- Capacity: 150
- In-House Amenities:
- Soft furniture seating and round tables with power outlets (moveable by Knight Campus events only)
- Optional catering or registration tables (2’x4’ ea.) can be placed in this space along the surrounding walls or basement railing, as requested
- Electrical outlets available on the soft seating tables and surrounding walls
- UO guest WIFI
- Catering: Allowed
- Audio/Visual (A/V): None


