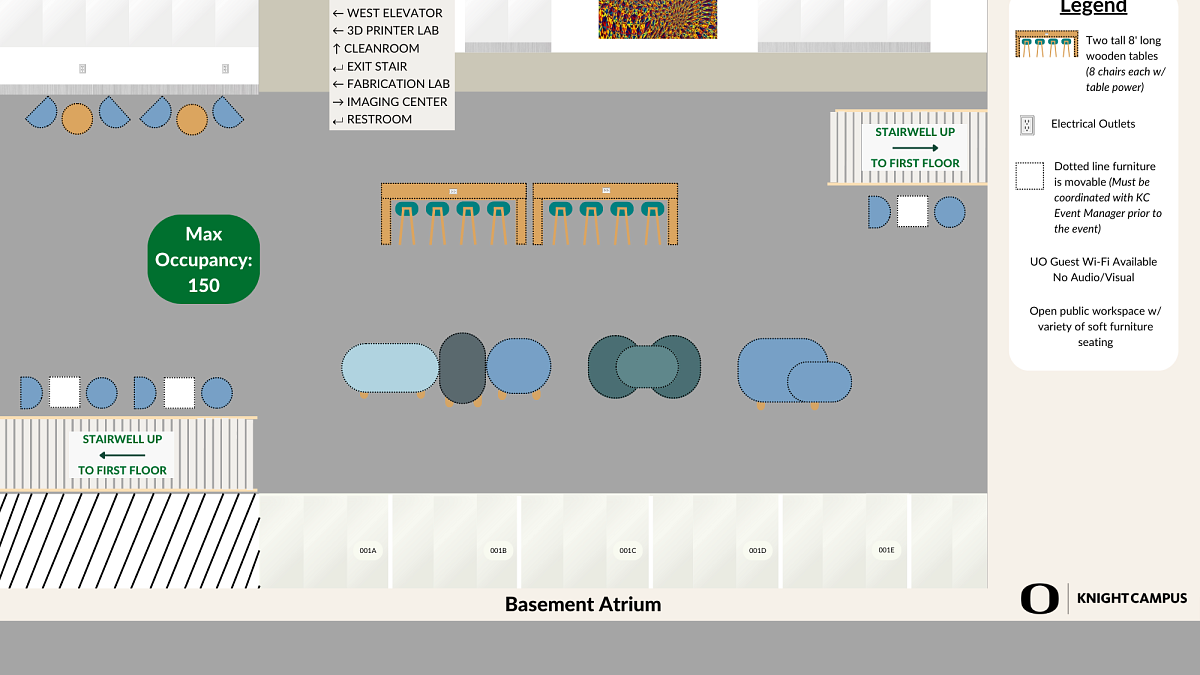Details:
- Location: Basement Floor, public space
- Capacity: 150
- In-House Amenities:
- Open public workspace with variety of soft furniture seating (moveable)
- Two tall 8’ long wooden tables (8 chairs each) with table power
- Private and public workspaces
- Electrical outlets available along the table tops and surrounding walls
- UO guest WIFI
- Catering: Allowed
- Audio/Visual (A/V): None


