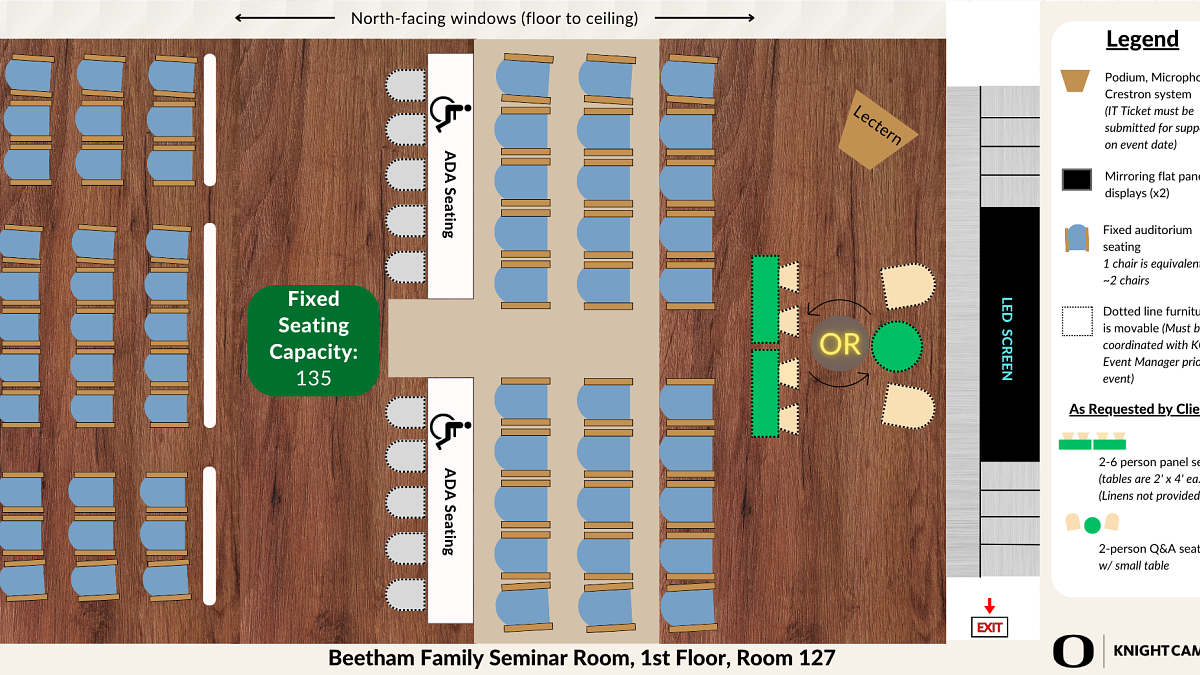Details:
Room: 1st Floor, Room 127
- Capacity: 135 seated (fixed auditorium seating)
- In-House Amenities:
- Large 16’ primary display LED screen is an equivalent of a 192” flat panel display (front of auditorium); two mirroring flat panel displays are 60” for assisting presenter view (back of auditorium)
- Lectern with built-in podium microphone and Crestron touch screen (option to plug and play or use in-house computer; must submit IT ticket for support)
- 2 lapel microphones, 2 handheld microphones (IT ticket required for use)
- Built-in ceiling cameras for hybrid/Zoom recording capabilities
- Built-in expansive dry erase boards and markers (located on both sides of LED screen)
- Optional panel chair seating with tables (2’x4’ ea.) or Q&A chair seating with small round coffee table can be placed in the front auditorium space near the screen, as requested ahead of time with Knight Campus Event staff.
- Electrical outlets available underneath the ADA tables and along the surrounding walls
- UO guest WIFI
- Catering: No food is allowed in the seminar room; lidded drinks only.
- Audio/Visual (A/V): Yes; For audio/visual needs or requests, clients must submit a general IT help ticket through the UO Service Portal at least 2 weeks prior to the event date for on-site support that day. Failure to do so, the client could encounter technical difficulties. Knight Campus staff are not available to assist.


