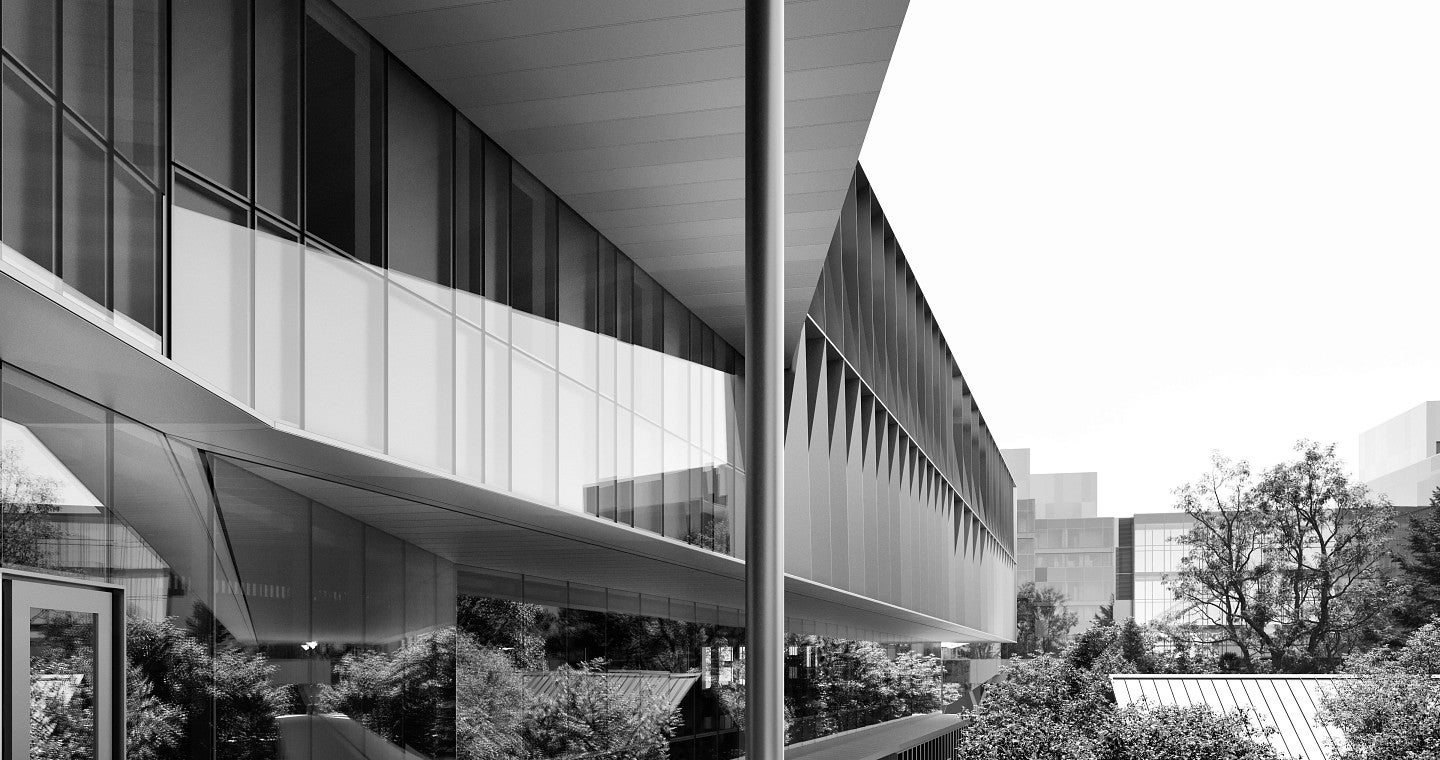
Stay up-to-date on Building 2 plans, milestones and more!
The Phil and Penny Knight Campus for Accelerating Scientific Impact released design details for its second major science building on May 23, 2023. Knight Campus Building 2, as revealed in artist renderings and virtual video flythroughs, is a 185,000-square-foot, multi-story bioengineering and applied science research facility now under construction at 1100 Riverfront Parkway in Eugene.
Designed by Portland-based ZGF Architects, Building 2 will double the Knight Campus’ capacity for research and development of new biomedical technologies with additional room for its expanding academic programs.
“Building 2 will enable us to grow our critical mass of talent and encourage the convergence of science, technology, and people,” said Robert Guldberg, Vice President and Robert and Leona DeArmond Executive Director. “Building 2 puts the “Campus” in Knight Campus creating the space for engineering with an emphasis on meeting the needs of engineering students who will train there to become the biomedical innovators of tomorrow.”
Scheduled to open in 2026, the new building emphasizes engineering research and training with amenities that include a student maker space for students to learn, prototype and test their inventions. It is expected to house 17-20 research groups focused on bioengineering and biomedical computational science.
The exterior of Building 2 takes inspiration from the faceted façade of Building 1 and the elegant, biomaterial scaffoldings already being created in Knight Campus labs in Building 1. The new building will include a public café alongside the Millrace, a floating central staircase, an open-air courtyard and the second of two Papé Family Innovation Center facilities, offering individual modules that companies can lease, and providing flexibility for biomedical startup companies.
Building 2 will also include a Biofabrication and Bioanalysis Core Facility that will allow researchers to use high throughput technology to understand and then develop synthetic cells, tissues, and organs. It enables the development of new personalized medical tools that could be used to monitor health, regenerate new tissue, and treat cancer and other ailments.
The new design for Building 2 was unveiled at a May 23 event that included a presentation about the vision and mission of the campus, its expanding societal impact, and what Building 2 will mean for students, faculty, research staff, entrepreneurs, and other users of the space. Along with ZGF designers, construction team members from Hoffman Construction LLC, displayed posters, models and materials and answered questions. Those attending including incoming UO President Karl Scholz and former U.S. Rep. from Oregon Peter DeFazio.
Building 2 is part of Phase 2 of Knight Campus development and is made possible by a second $500 million gift from Penny and Phil Knight for the campus bearing their names. Additionally, the Oregon legislature has approved $10 million to support cutting-edge technologies in Knight Campus Building 2.
“With the addition of Knight Campus Building 2, we are still just getting started,” Guldberg said. “The buildings — made possible through the Knights’ visionary partnership — are scaffolds into which our donors and partners allow us to build world-class academic, research, and innovation programs.”
Stay tuned to our Building 2 page for updates, including design details, project timeline, testimonials from future users and more.
The full video of Executive Director Bob Guldberg's remarks on Building 2.
